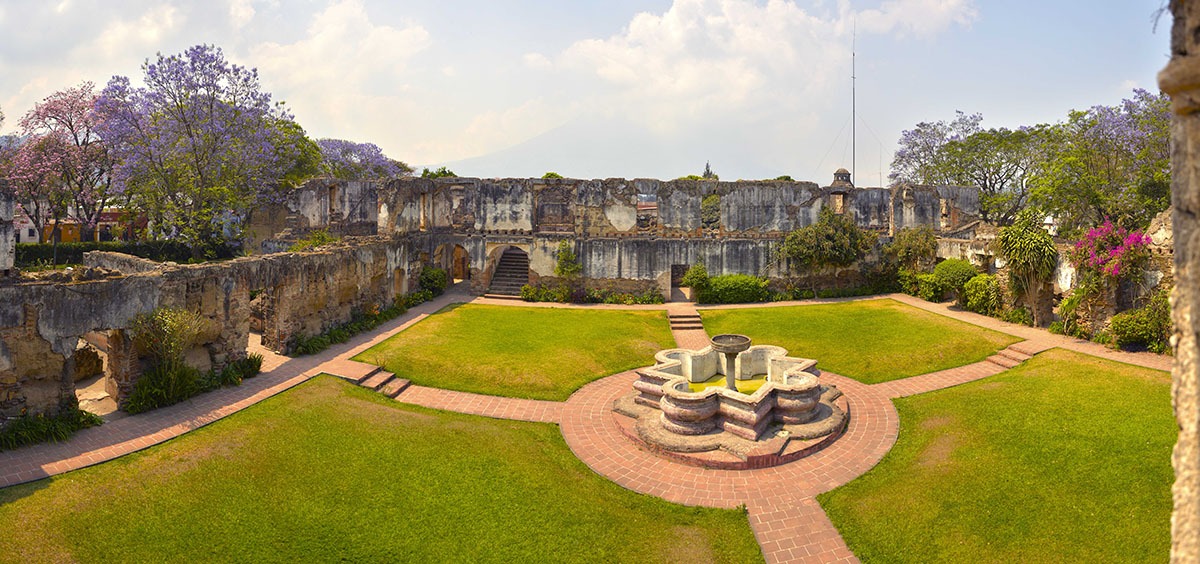This compound was a part of the barrio of La Merced and it was constituted by four edifications: The Hermitage of San Jerónimo, the Chapel of Jesus of Nazareth (now located in the temple of La Merced), the sacristy and a cloister constructed using rubblework with mud walls that become the headquarters of the Mercedary School.
It is acknowledged that the hermitage and the chapel of Jesus of Nazarethwere both constructed on the first half of the XVII century – evidence of this are the walls that can now be seen in the 1a calle poniente, where the Mercedary shield stands out. The oldest mention of the image of Jesús de Nazareth of San Jerónimo dates from 1675 given that, by that year, ecclesiastic authorities approved its confraternity ordinances. According to research done by the architect Mario Ubico, con confirm that the image has been venerated many years before the date written.
The second phase of the construction began around 1739 when Ms. Ana María de Ávila y Quiroz donated land which was used to build the San Jerónimo School. The construction of the school was directed by Fray Bartolomé de los Rios and the structure was completed in 1757.
The building suffered several setbacks (including earthquakes and some floodings) and this started the rumour that because it was a place mostly inhabited by indigenous and black people (that hadn’t been married within the Catholic church but lived together) everything that had happened to the building was the result of divine punishment. As a solution, the church carried out mass marriages.
It is a baroque structure with a fountain where water was used both as a symbol of movement and decoration.The place had two levels (one for the school and one for the cloister), which still is an example of simplicity and consistency due to the country’s seismic activities. Nowadays you can still appreciate the thickness and bareness of its walls, standing against time to show the beauty and history of this magnificent monument.


